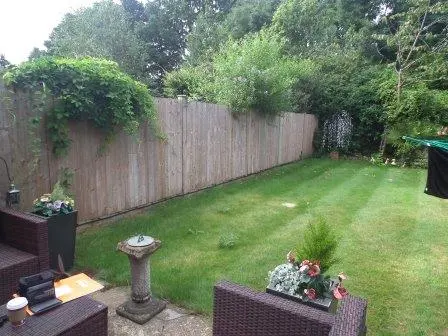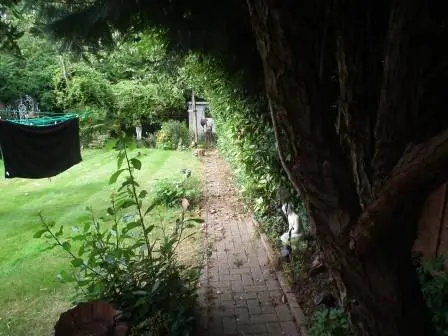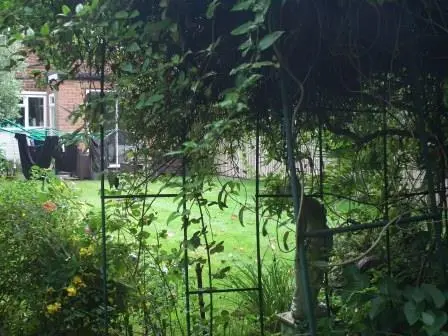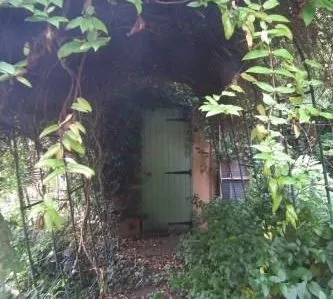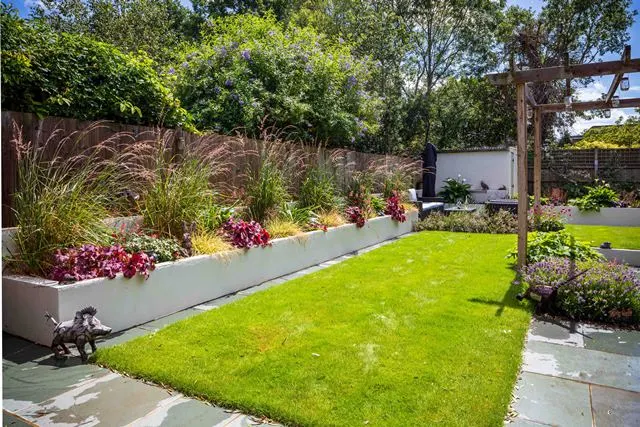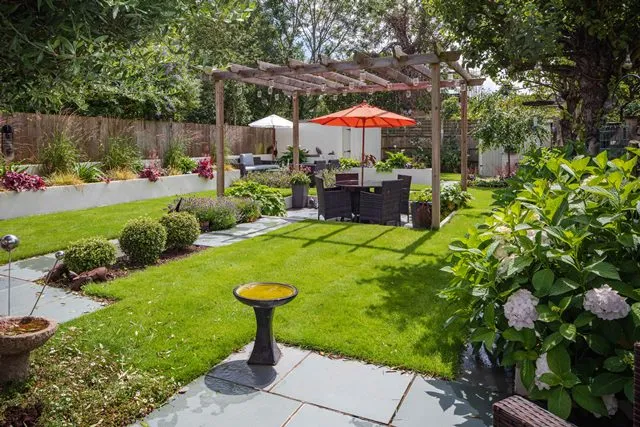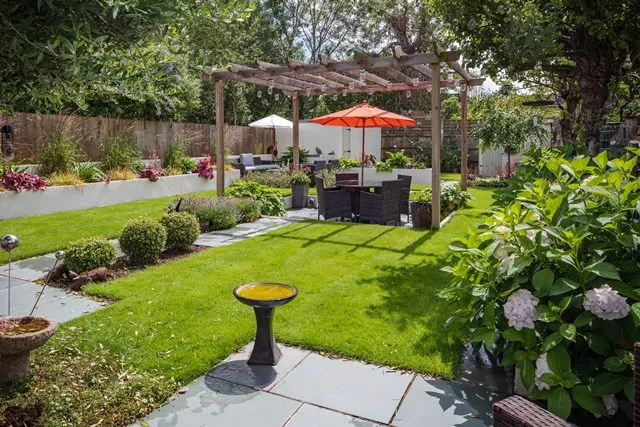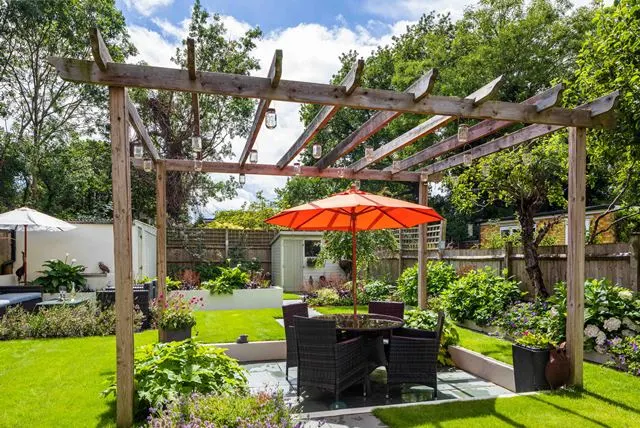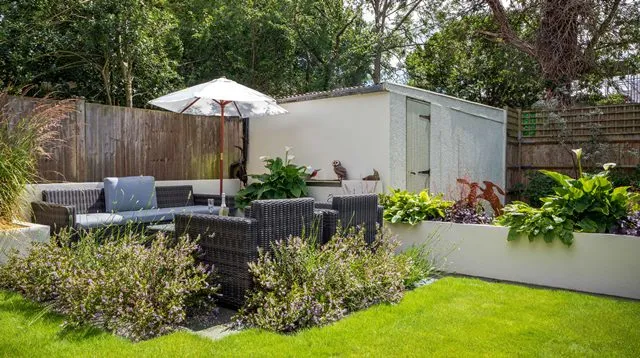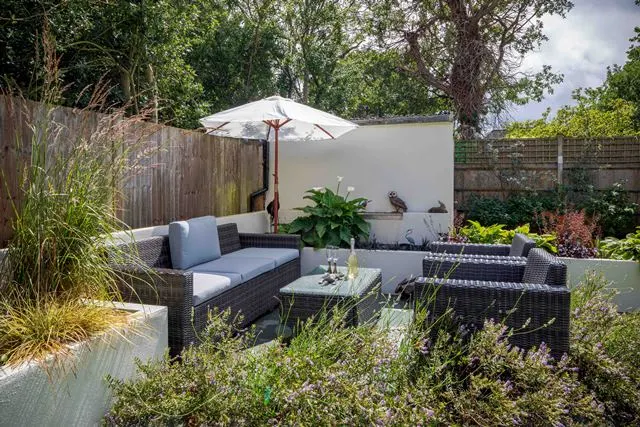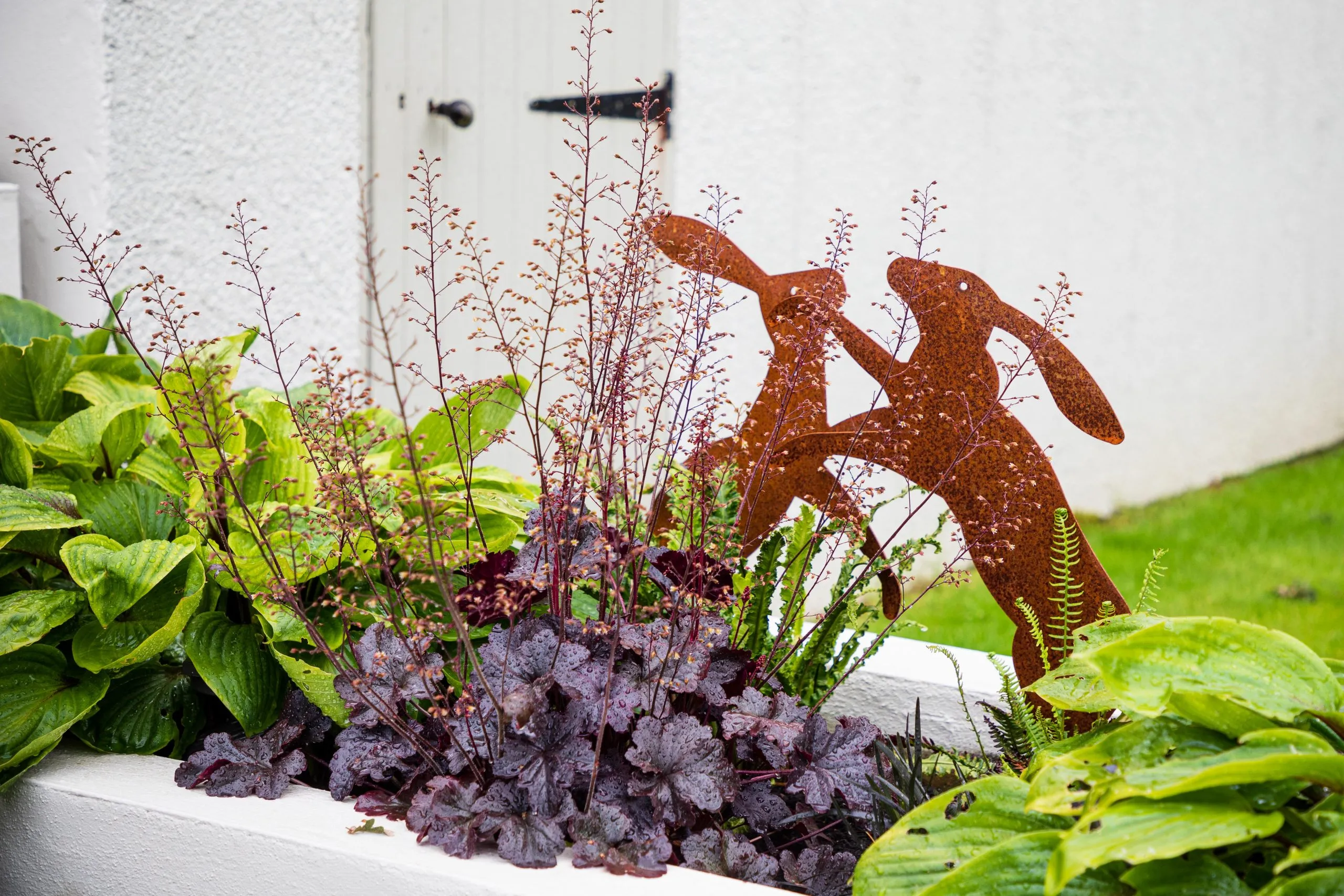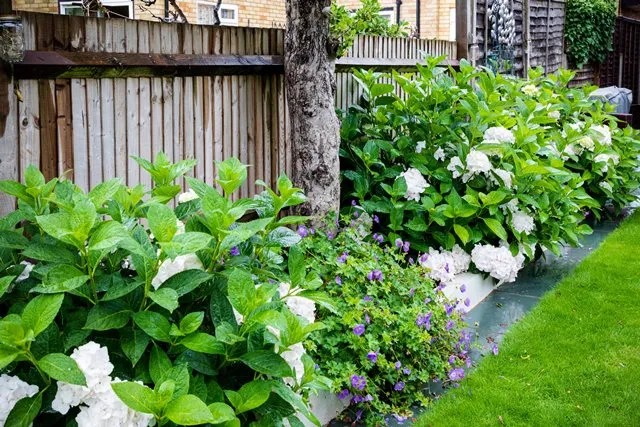My clients wanted a contemporary garden in which they could entertain. They had owned their home for many years, and had developed a traditional garden themselves, that was no longer fulfilling their needs. They wanted more space to entertain and a garden that was easier to maintain. Much of the existing garden was over grown, and the structures were starting to fall down.
My brief was to create a simple, modern space, with clean straight lines, with some lighting and a water feature. I kept the 2 apple trees and an olive tree, to give the garden a sense of maturity and height. Colours in the hard landscaping were kept to a minimum, whilst planting was to have big bold colour combinations, and ensuring there was some interest in the winter months. It was also important that there was a shady area to sit in at all times of the day. Most importantly this garden needed to be easy to maintain, by busy homeowners who were often away.
I created a plan that had three patio areas. Firstly, a good size south facing patio across the back of the house for ease of access, sun bathing, and dining in the sun. I designed a small patio next to the water feature with room for a small table, where the colourful planting can be enjoyed in the raised beds. Lastly I designed a central sunken patio with a pergola for a shady lounge area to relax in. The patios and the path that linked the space were paved in green slate, and the rendered walls, shed and garage were painted in a pale green to compliment the stone. The overall look is modern and clean, but not out of keeping with the 1950s house.
Budget £22,000

