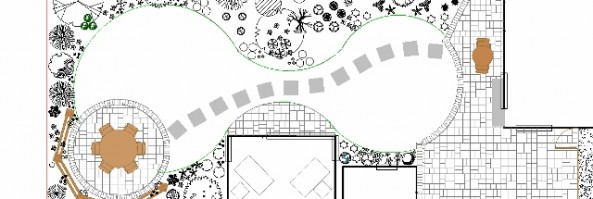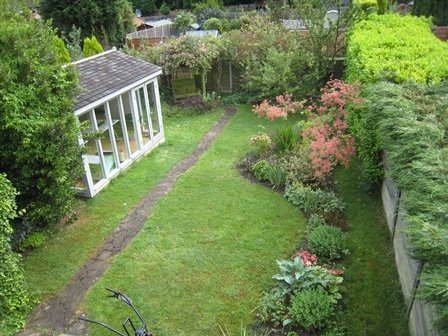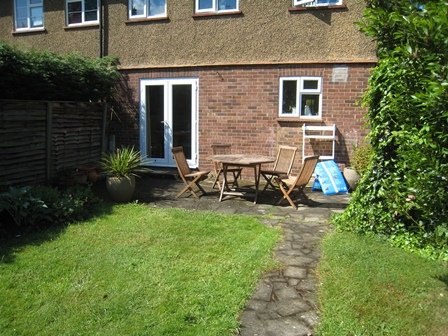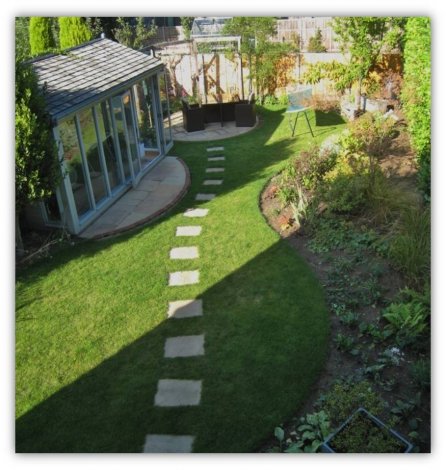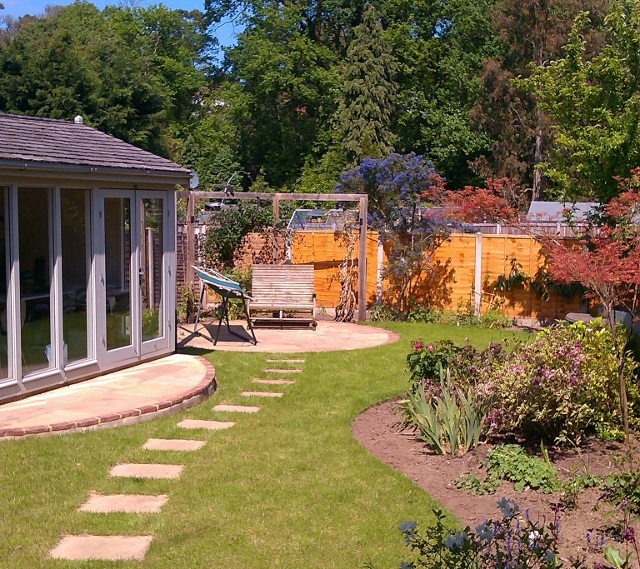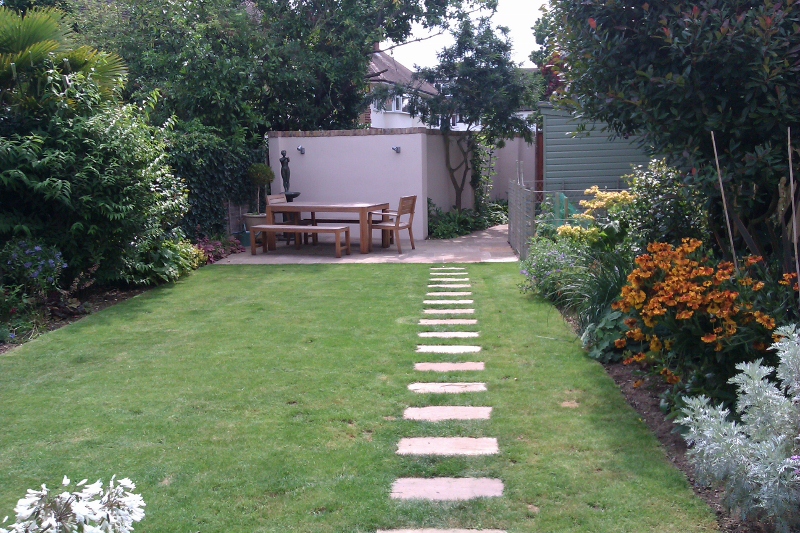Redesigning a garden to accommodate a Garden Office.
This Client needed to build a Garden Office, as working in the spare room was no longer feasible. This impacted the small suburban garden, and it was decided that a complete redesign of the garden was well overdue. This would help with the overall look and feel of the garden, which had not received any large scale structural changes for decades.
There were an number of issues with the garden that needed to be addressed. The garden had a large patio at the back of the house which was in shade all day, and was cold and damp and not suitable for use on all but the hottest days. Previously the old garden had a over grown pergola, which created a shady place where sun was needed.
The patio at the rear of the house was reduced in size and a new patio was placed at the rear of the garden, so that there was a sunny place to sit for lunch and afternoons. The lawn was reshaped, with a strong curved shape that reflected the circular patio and the new curved patios by the house and office. It was decided to build a post and wire structure around the patio but not over the top, so climbers could grow, but not create shade over the seating area. A table and comfortable chairs were bought so that the family and their friends could enjoy long lazy sunny afternoons.
All the paving and the borders were designed with large sweeping curves, and the stepping stone path snakes its way down the garden from patio to patio passing by the Garden Office on the way. We made sure the Garden Office had a large paved area at the front for ease of access.
Whilst some trees and shrubs remained new Perennial planting was put in throughout the garden to reflect the sunnier space created and to give new colour and interest.
Budget £14,000

